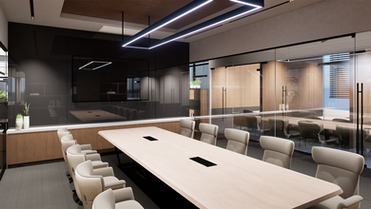
NexaSpace: Modern Co-Working Hub
Description
NexaSpace is a cutting-edge co-working hub meticulously designed to inspire productivity and foster collaboration. Rooted in a philosophy of modern minimalism, our space seamlessly blends clean design elements with warm earthy tones, creating an inviting atmosphere that enhances the workspace experience. Our thoughtfully curated environment is tailored to meet the dynamic needs of today's professionals, offering flexible workspaces, state-of-the-art amenities, and a vibrant community of like-minded individuals. At Volumevoid, we believe that a well-designed workspace can ignite creativity, boost productivity, and elevate your professional journey. Welcome to the future of co-working.
The NexaSpace reception lobby stands as a harmonious intersection of architectural elegance and functional design. Embracing a modern minimalist approach, the interiors showcase clean lines, uncluttered spaces, and a refined palette of earthy tones.
The choice of materials, from polished concrete floors to warm wooden accents, creates a tactile richness that invites tactile exploration. Natural light floods the space, accentuating the subtle textures and creating a serene ambience that resonates with tranquillity.
Strategic placement of minimalist furniture and bespoke lighting fixtures further enhance the spatial experience, offering both comfort and visual delight. The reception desk, crafted with precision, serves as a focal point, seamlessly integrating with the overall design language while ensuring efficient functionality.



The open office workspace at NexaSpace is a testament to thoughtful design, blending functionality with aesthetic appeal to create an environment that fosters productivity and collaboration. Adopting a minimalist architectural approach, the layout boasts clean lines, unobstructed views, and a harmonious balance of space and form.
A defining feature of the workspace is the intuitive numbering system, strategically integrated into the design to facilitate easy navigation and seamless workflow. This system not only enhances spatial orientation but also promotes efficiency, allowing occupants to navigate the expansive layout with ease and precision.
Natural light plays a pivotal role in shaping the ambiance of the workspace. Expansive windows and strategically positioned skylights channel abundant daylight into the interior, creating a bright and invigorating environment. The interplay of light and shadow, coupled with the subtle nuances of the earthy tones, lends a dynamic quality to the space, stimulating creativity and boosting overall well-being.















