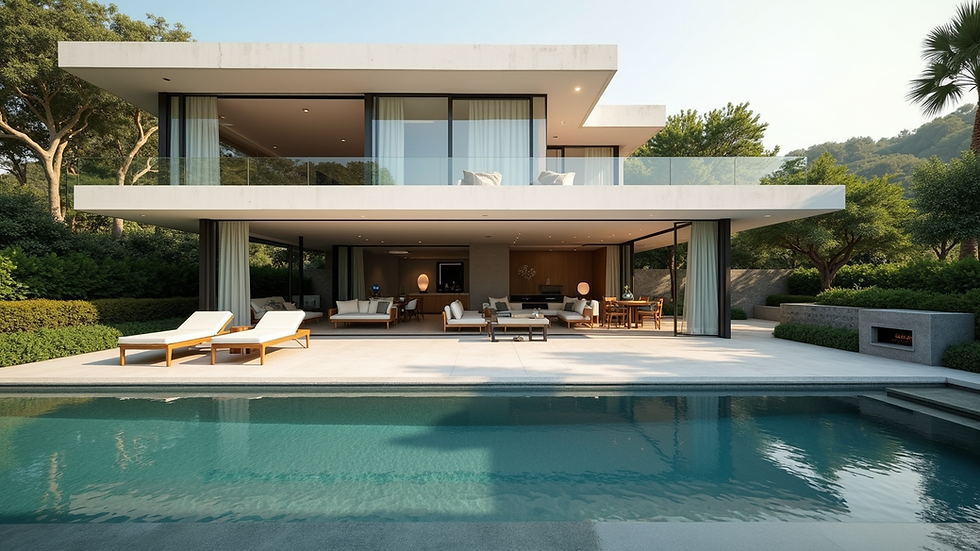Balancing Aesthetics and Function in Architecture
- kunal gupta
- Aug 4, 2025
- 4 min read
Architecture is more than just constructing buildings; it is the art of creating spaces that inspire, function, and endure. The challenge lies in balancing aesthetics and function to achieve a design that is both beautiful and practical. This balance is essential for creating environments that serve their purpose while also enriching the human experience. In this post, we will explore how architects can achieve this balance through harmonious design, practical strategies, and an understanding of high-end architecture.
The Importance of Harmonious Design in Architecture
Harmonious design is the foundation of successful architecture. It involves integrating form and function so that neither compromises the other. When a building is designed with harmony in mind, it not only looks appealing but also meets the needs of its users efficiently.
A harmonious design considers:
Context: The building’s surroundings, including natural landscape and urban fabric.
Materials: Choosing materials that complement the design and serve functional purposes.
User Experience: Ensuring spaces are comfortable, accessible, and intuitive.
Sustainability: Incorporating eco-friendly elements that reduce environmental impact.
For example, a residential home with large windows may look stunning, but if it causes excessive heat gain or loss, the design fails functionally. By using double-glazed windows and strategic shading, architects can maintain the aesthetic appeal while improving energy efficiency.

Practical Strategies for Balancing Aesthetics and Function
Achieving a balance between aesthetics and function requires deliberate planning and thoughtful design choices. Here are some practical strategies architects use:
1. Prioritize User Needs
Understanding who will use the space and how is crucial. For instance, a school needs classrooms that are well-lit and acoustically optimized, while a museum requires open galleries with controlled lighting to protect exhibits.
2. Use Modular and Flexible Designs
Flexibility allows spaces to adapt to changing needs. Modular furniture, movable walls, and multipurpose rooms can enhance functionality without sacrificing style.
3. Integrate Technology Thoughtfully
Smart building systems can improve comfort and efficiency. Automated lighting, climate control, and security systems should be seamlessly integrated into the design.
4. Emphasize Natural Light and Ventilation
Natural elements improve well-being and reduce energy costs. Designing with large windows, skylights, and ventilation systems can create healthier environments.
5. Select Materials Wisely
Materials should be durable, sustainable, and visually appealing. For example, reclaimed wood adds warmth and character while being eco-friendly.
By applying these strategies, architects can create spaces that are both stunning and practical.

What is High-End Architecture?
High-end architecture refers to designs that combine luxury, innovation, and superior craftsmanship. These projects often involve bespoke elements, premium materials, and cutting-edge technology. The goal is to create spaces that are not only functional but also evoke a sense of exclusivity and refinement.
Characteristics of High-End Architecture
Custom Design: Tailored to the client’s specific needs and tastes.
Innovative Use of Materials: Incorporating rare or advanced materials like carbon fiber, marble, or smart glass.
Attention to Detail: Every element, from door handles to lighting fixtures, is carefully selected.
Sustainability: High-end projects often lead in green building practices.
Integration with Environment: Designs that blend seamlessly with their natural or urban surroundings.
For example, a luxury villa might feature floor-to-ceiling windows with panoramic views, automated shading systems, and handcrafted interiors. These elements create a living experience that is both functional and aesthetically exceptional.

The Role of Technology in Harmonious Architecture
Technology plays a pivotal role in achieving harmonious architecture. It enables architects to design smarter buildings that respond to environmental conditions and user needs.
Building Information Modeling (BIM)
BIM allows architects to create detailed 3D models that simulate real-world performance. This helps identify potential issues early and optimize both aesthetics and function.
Smart Home Systems
Automated systems control lighting, heating, security, and more. These technologies enhance comfort and energy efficiency without detracting from the design.
Sustainable Technologies
Solar panels, green roofs, and rainwater harvesting systems contribute to eco-friendly architecture. Integrating these technologies requires careful planning to maintain visual appeal.
By embracing technology, architects can push the boundaries of design while ensuring buildings perform optimally.
Creating Spaces That Inspire and Serve
Ultimately, architecture should enrich lives. Balancing aesthetics and function means creating spaces that inspire creativity, foster well-being, and support daily activities.
Tips for Achieving This Balance
Collaborate with Stakeholders: Engage clients, users, and engineers early in the design process.
Test Designs: Use models and simulations to evaluate how spaces will function.
Focus on Details: Small design choices can have a big impact on usability and beauty.
Stay Informed: Keep up with trends in materials, technology, and sustainability.
Seek Inspiration: Study examples of harmonious architecture to learn from successful projects.
By following these guidelines, architects can create buildings that are not only visually striking but also practical and enduring.

Embracing the Future of Architecture
The future of architecture lies in the seamless integration of aesthetics and function. As environmental concerns grow and technology advances, architects must innovate to create spaces that are beautiful, sustainable, and user-friendly.
By prioritizing harmonious design principles, leveraging technology, and focusing on user experience, the next generation of buildings will set new standards for excellence. Whether designing homes, offices, or public spaces, the goal remains the same - to craft environments that inspire and serve.
Balancing aesthetics and function is not just a design challenge; it is an opportunity to shape the way we live, work, and connect with the world around us.



Comments